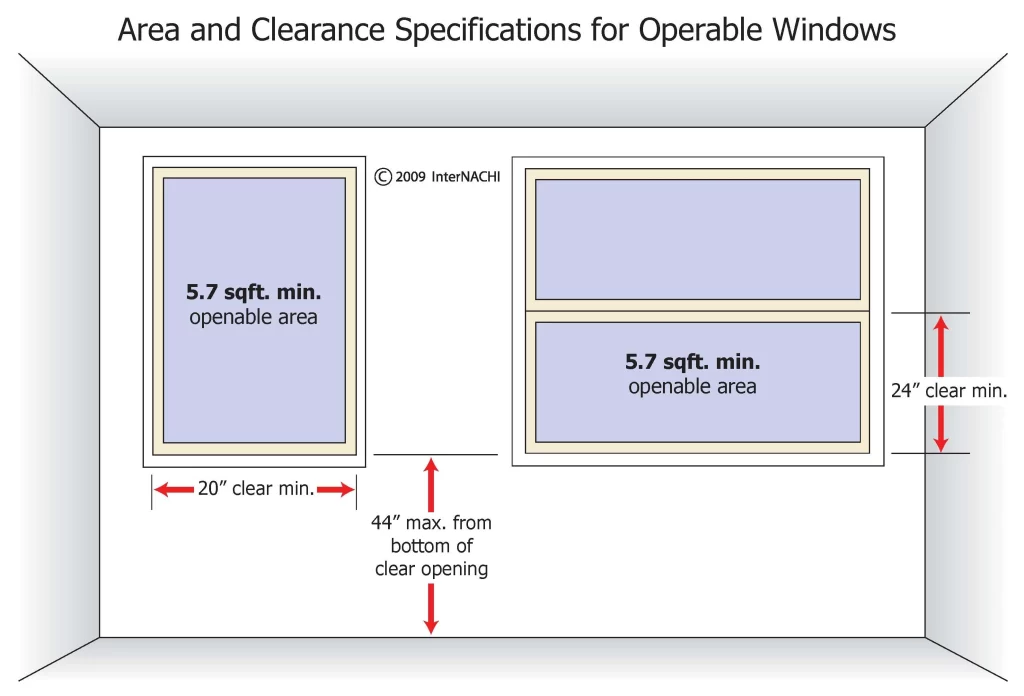New Jersey home inspectors should be familiar with fire egress requirements for finished basements especially basements with bedrooms. The current International Residential Code (IRC) requires that all finished basements and basement bedrooms have two points of egress. The traditional basement steps and an egress window or door that opens to the exterior of the home. These exits allow for quick and safe exit from the home in the event of an emergency and also allow access to the home for emergency personnel. A fully outfitted fire fighter should be able to enter through the fire egress window.
The word egress means to go out. These windows provide occupants with natural light, ventilation and provide a means of escape in the event of an emergency. If there is a fire in the home the stairwell can become blocked by fire and may be unsafe to use. This is the reason why egress windows are required.
The proper dimensions for a fire egress window are that the window opening should be at least 5.7 square feet. The window should also be at least 24 inches in height and at least 20 inches in width to meet requirements. This allows enough room for an adult to fit through in case of an emergency. The sill height requirement for an egress window is not more then 44 inches high.
Some basement windows will require a window well so the window can be properly opened if the basement is subterranean. The horizontal area of the window well shall not be less then 9 square feet. With a horizontal projection and width of not less than 36 inches. The area of the window well shall allow the escape and rescue window to be fully opened.
Window wells with a vertical depth greater then 44 inches need to have an escape ladder installed. The escape ladder must be permanent and not removable. The escape ladder must be usable with the escape window in the fully open position. Ladders or rungs shall have an inside width of not less than 12 inches and shall project not less than 3 inches from the wall and shall be spaced not more than 18 inches on center vertically for the full height of the window well.
Window wells should be designed to have proper drainage. The window wells in a newer home should be tied into the homes foundation drainage system. However, this tied in drainage system is not required if the soil is free draining
Egress windows are permitted to be installed under a deck or porch provided that the location of the deck allows the egress window to be fully open and provides a path not less than 36 inches in height to the yard area.
Home Inspectors in New Jersey should understand fire egress requirements and make sure that newer finished basements and basements bedrooms have the required fire egress windows. NJ home inspectors should be able to determine if an existing window meets requirements for an egress window.

